#2 DRIVOSAUR
by Oliver Froome-Lewis & Penélope Plaza
"When they woke up, the dinosaur was still there." The Dinosaur, Augusto Monterroso, 1959
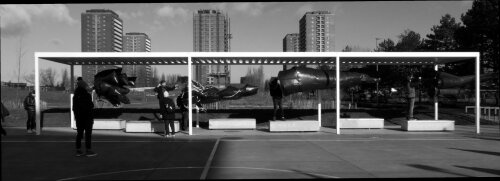
We presented our 2022 project 'DRIVOSAUR' to our group high on the top floor of the Royal Academy of Fine Arts describing our backgrounds engaging public life in London and Caracas respectively, Parking Day (Caracas), Boda Urbana (Caracas), 'Picnic Urbana' (Caracas), Futures Graficos (Caracas), Bucaral (Caracas), CCS365 (Caracas), Lea Valley Drift (London), Westminster to Trinity Buoy Wharf walk (London), Southwark Benchspace interventions (London), Urban Translations, Highgate to Battersea (London) as well as our previous IDW project in Luchtbal, Urban Come-On's, and the Tourist Mapping Project, Barcelona Transverse.
The story of the ring-road in Antwerp is told, the history of ring roads, from the Piazza Navona in Rome, to Cities of the Future built above motorways - City Corridor, Paul Rudolph, New York and projects to re-purpose roads and rivers in cities such as Seoul and Boston. We contextualised the stages of ring-road evolution, the effects on communities, the role of oil and fossil fuels and the 'ghosting' of several aspects of the ring-road that would be consequences of the capping programme. The 'vanishing' of vehicles, most of which would be electric in a few years, to a subterranean world, a catacomb of vehicles and their drivers, the lack of recognition of the transfer and exchange of goods driven by a mixture of necessity and convenience, (do we really need strawberries in January?) and the plumes of gases and fumes that would emerge from tunnel areas in particular locations. We looked at petro-chemical traces, drawings in carbon (charcoal) and inflatable structures, before presenting our timetable for the week.
We started with creating charcoal drawings of the 'ghosts' of the ring-road discussed, automobiles, drivers and passengers, cargoes, vapours and smoke... a break, off to wash soot from blackened arms. Then a session prototyping our first ghost as a team, so as to give everyone a chance to demonstrate their making skills, designing a simple pattern, cutting material to shape, neatly joining the parts, then running around the building seeing if the 5m long ghost could be persuaded to inflate - it looked hopeful! Next a day of testing models of more sophisticated forms, learning from the prototype, and a trip to Luchtbal to test the prototype in the wider open space and to explore the local conditions with our guide Jeroen De Schutter from JES and Marleen Goethals. The trees felled along the boundary with the ring-road, revealed the constant flow of traffic. Living beside a monotonous grey rollercoaster, the static places failing to gain traction with the momentum of the traffic. It is as if the traffic is turning the globe. Or the traffic is static, we are spinning. How do we gain traction in this petro-kaleidoscope? And where is the brake?
Then a transfer of tables, chairs and equipment to the main gallery space at the Academy creating plenty of space for the three teams to develop their models to full size. Lots of discussion, things that don't work, things that nearly work, things that work first time, or fifth time, gradually everything takes shape, conversations about joints, weight, capturing air, forming the mouth, good ideas, trips to the building supplies mart, Tara makes a precarious journey with a stack of materials on her bicycle. Meanwhile, the wind picks up. Forecasts of More Wind, then of Even More, then of TOO MUCH. Can there be too much wind for an inflatable ghosts project? We bundle everything up and set off back to Luchtbal. It is windy. Everything inflates beautifully, and, unexpectedly, the wind is so strong that the ghosts are animated, swirling and lashing about, needing a firm grip, appearing to have their own plans. We test several locations, plenty of onlookers and jokes about being 'blown-away' by the project. A happy accident. A collaboration between Design and Weather. We encounter the undulating field of Agora Park full of little children out for their morning break from school close to the ring-road. Something is happening in their field. There is a lot of running and chasing with the ghosts. Squeals. Jumping. More Chasing. Resting. Smiles. We have a lot of photos, movies, stories. The grass, the open space, Luchtbal provides the setting; people, artefacts, actions provide the content. What do we value? What can we change? What do we understand from what we have created? How do we change as a consequence? Collecting everything we set up our exhibition the next day at the Academy, just the photos to print and hang. Then, suddenly, the wind is the winner. The storm is dangerous. Everything closes. The hollowed ghosts, their work done, are left, haunting the space. Traces and Memories. People and Places holding onto the things that made them jump.
VIDEO
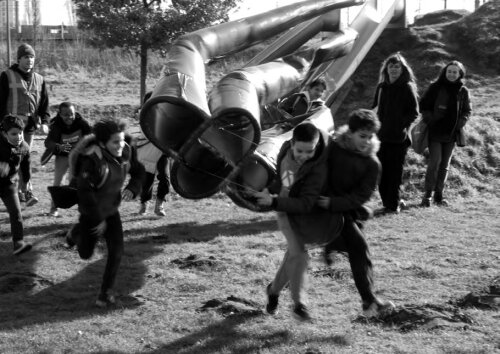
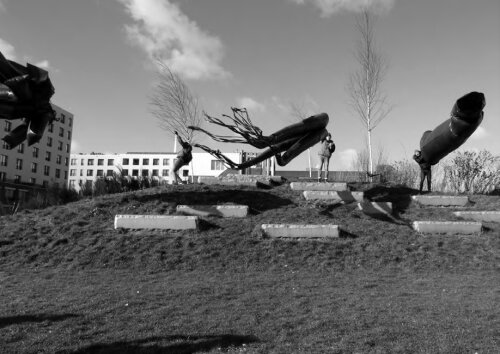
#3 The confessional booth: renewing spatial contracts of Luchtbal
By Sabrina Morreale & Lorenzo Perri (Lemonot)
What are the spaces across scales that enable us to come together differently, tohave new forms of conversation or to change our behaviours, habits and rituals?
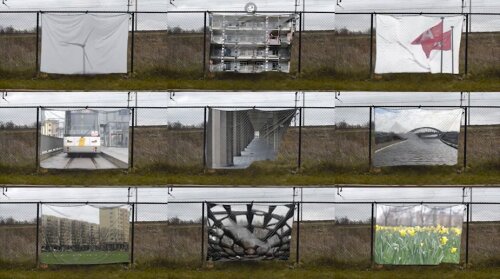
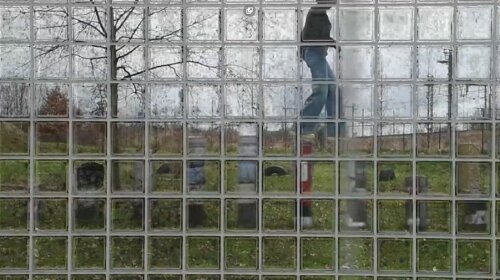
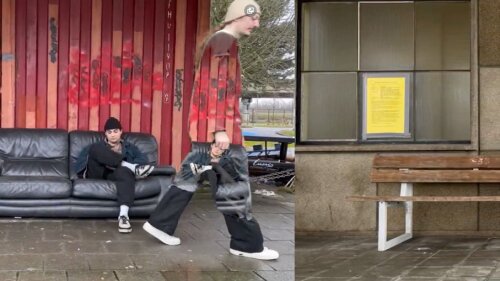
#4 CITY HIJACK
by Fabian Tobias Reiner & Sven Högger
We introduced to the students a broader understanding of—as well as a radical empathy towards—infrastructural flux and its urban impact. We scoured Luchtbal for national and global networks underneath local soil. Construction sites already lay bare the veins pumping the city’s elixir. In groups of four, the students revealed and made accessible the infrastructural flux through site-specific interventions. We claimed forgotten spaces such as courtyards, crossroads and tramlines, transformed car parking spots for sports activities, overcame fences. made accessible the top of bus stops and imagined microurbanism in form of transgressed manholes. We created an aura around the site; installed a sense of belonging.
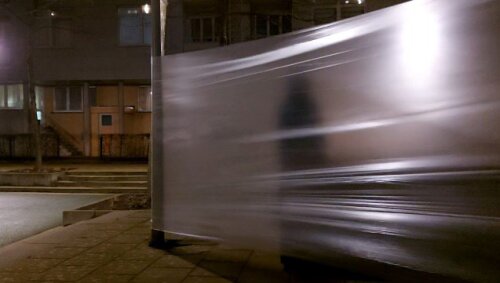
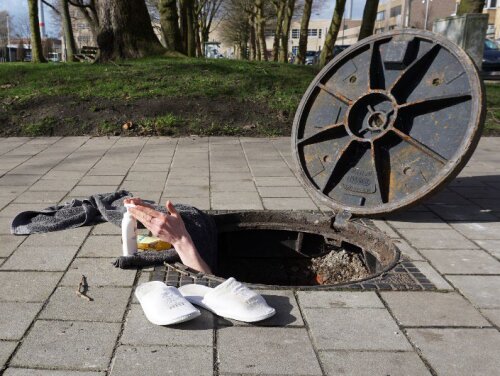
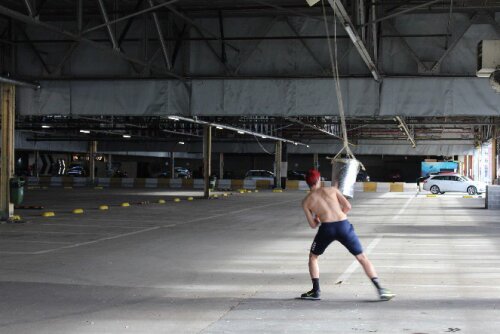
#5 Path of Play
by Alexandra Sonnemans & Caterina Viguera (rotative studio)
Path of Play is a sequence of interactive elementary structures that pop up in Antwerpen Luchtbal
The first group created a new perception of the residential complexes and their interrelationships in Luchtbal. By knocking over the wooden stumps with the playful elemen of a domino, the children who live there can get a sense of the different distances and shapes around them.
With "The Theater of Luchtbal," this group told a story on a long dynamic red fabric, for the residents of Luchtbal. The textile is a 12-meter long elastic fabric that forms a dynamic backdrop in this passageway.
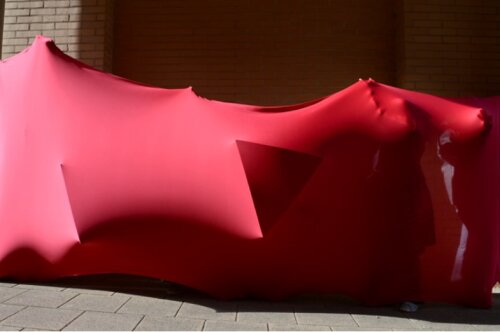
Another group designed "the flow of entrance," a structure to be used as a playful way to visualize the movements of people in the street. We analyzed the entrances and saw a circular pattern between them.
A fourth group designed 'the fire staircase' a 15m long cardboard strip and a 24m long white fabric that opened the discussion about design in functional products in contrast to common fire ladders.
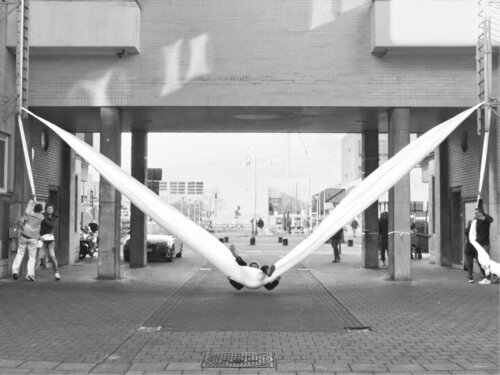
A last group designed circular tension, based on Japanese folding mechanism called Uchiwa this group tried to draw attention to this square.
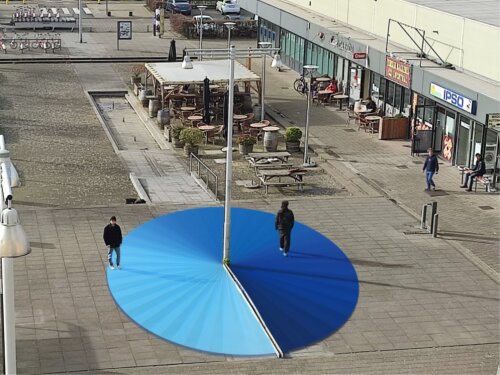
#6 karkas: sculptural intervention at Luchtbal
by Willem Coenen & Aline Veelaert (Atelier Scheldeman)
"karkas functions as a three dimensional framework to set up brainstorm sessions about how to intervene architecturally in the urban landscape."
To gather inspiration, the group members visited local schools, where they engaged in conversation with the children to find out what was missing in their neighborhood. The idea of making a climbing structure soon came up for a park in the neighborhood. With these conversations in mind, the team brainstormed to see what kind of installation they could set up.
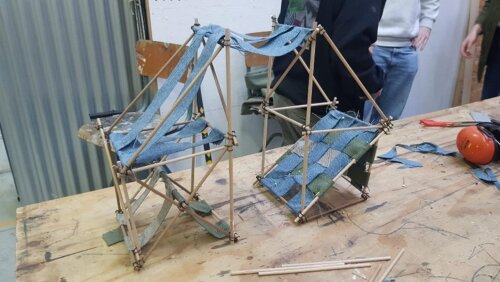
They soon got to work making environmental models, scale models and prototypes. Finally, here they were making a 1/1 model with wooden profiles, fabric canvases and a lot of inspiration. The result was a life-size, interactive structure for the children to play on. An essential component used for the structure were the metal nodes, these allowed the wooden profiles to be attached in all directions, this gave way to more creative freedom in designing the structure. A combination of a soccer goal and climbing frame was devised that could simultaneously function as a seat.
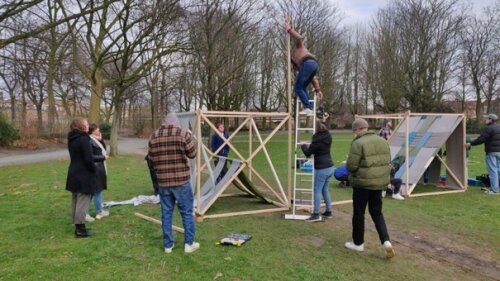
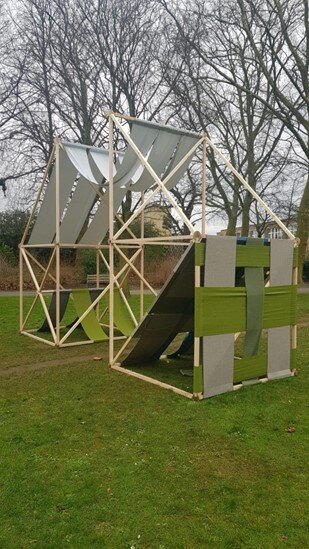
#7 Searching for New Babylon
With a goal of provoking conversation and bringing local residents together, the "searching for babylon" project began their assignment. Armed with blue paint, a lot of good will and team spirit, the designers went to airball to paint the ground. They painted directional arrows on the ground that guided the residents to various works of art in their neighborhood. In addition, games were drawn to entertain the neighborhood. The goal was to connect the diverse group of residents in the air ball in a new, playful way.
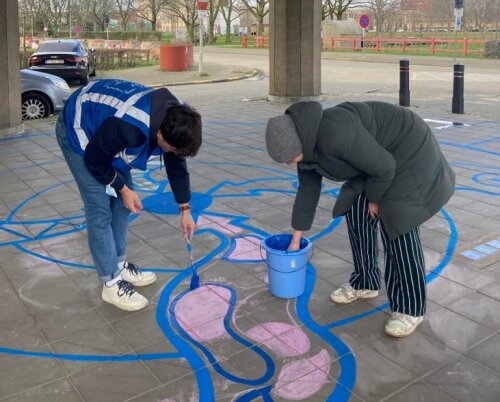
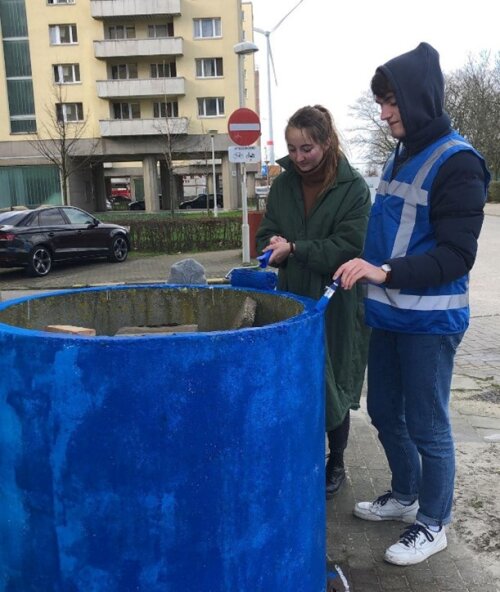
#8 Living Equipment: Portable Spaces
by Inés Ballesteros & Michela Dal Brollo
"How can we facilitate the projection and activation of temporary common spacesdesigning and using a shelter as a research tool?"

On Day 1, all the team members had to bring 1 ingredient of their choice. Each student thus took a different ingredient without knowing what it would be used for. When all team members arrived on day 1 at a warehouse in park east, they were asked to submit this ingredient. At the end of this first day, with the spirit of team building, a meal was cooked together with all the collected ingredients.
The goal of the project was to create an outdoor event. This involved choosing a location, making flyers and constructing an event tent. To make the latter, the facilitators provided an old parachute tarp from which the festival tent could be made. The facilitators showed that this was possible through an earlier concept of the festival tent that they designed. The flyers were made in a special way, the team members used a money printing machine to print different flyers which they would then distribute around the neighborhood.
An inspiring figure in all this was DJ Pierre, a disabled man whose wheelchair was completely converted into a DJ booth! This way DJ Pierre could control the music from his wheelchair and some decorative extras were also provided to his electric wheelchair.
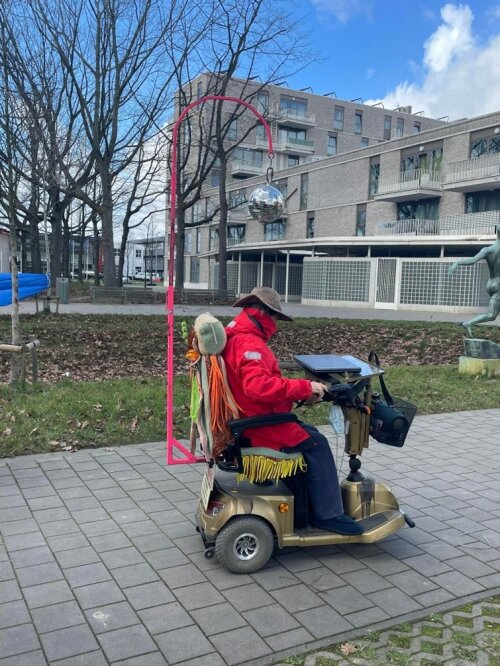
At the end of the workshop week, each team member was asked to write down an A4 that reflected the week for them. These pages would then all be bound together in a booklet which would then in turn be a creative representation of the IDW week.
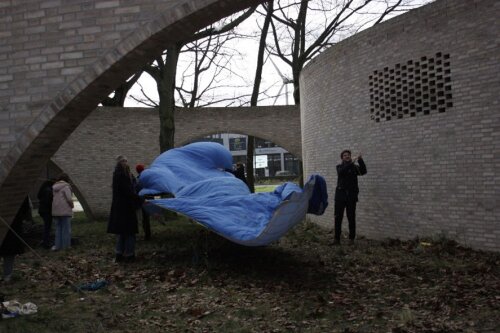
#9 LOVERS JUST FOR ONE DAY
by Philippe Buchs & Angélique Kuenzle (SUJETS OBJETS/)
This workshop was guided by two architects from a Swiss architect studio. They used their knowledge and spatial minds to inspire students to get creative within a specific environment. By hand picking specific locations around the slowly fading area of Luchtbal, they got the opportunity to create amazing sceneries and scenarios. To give some examples of the crazy locations they got their hands on, here are some examples: The old Decathlon parking lot, the Luchtbal car wash and a karting circuit.
The goal with this workshop was to celebrate these unique locations. This is because in the near future they would either disappear, or get assigned a new purpose. Which would automatically lead to at least a little loss of the story of these places. The celebration mainly functioned as a hymn to the current situation, and appreciate its uniqueness. With endless possibilities on how to express this feeling of honoring what these spaces are, but also were, different groups of students got their hands dirty. Each team being responsible for a specific location, the variety of how the locations got put into the picture went super broad.
Team karting track made a photographic report where they showed unique angles and really depicted the vibe as it is. Using mainly imagery from the niche cantina, and all the pictures and details hanging inside it, the whole feeling of the location came to place without even showing the race track. A soundscape was made in addition to create an even more immersive experience.
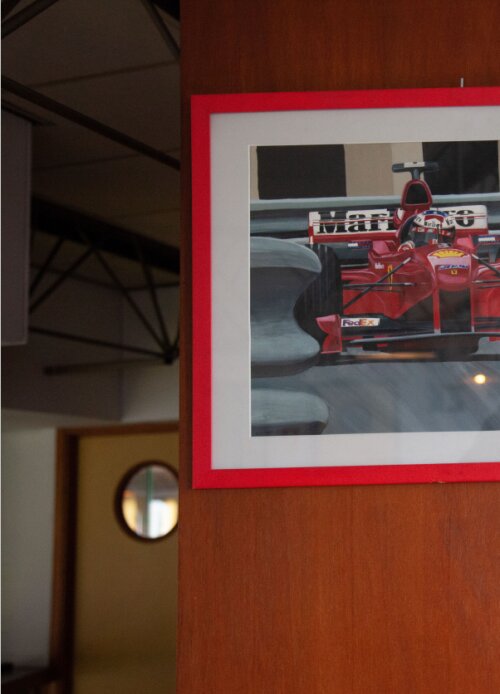
Team carwash got completely crazy and went for a totally different route. As they explain themselves: ‘The performance developed itself in three stages. Firstly a party enrolled in an abandoned parking lot in Luchtbal, where spray paint, beers, champagne, confetti and music was let loose upon a group of youngsters and their cars. Afterwards the soiled cars drove up on the streets going towards the carwash further down the road. The cars followed each other tightly and attracted a lot of attention from other drivers. You could say that this also clearly created the image of the procession we were looking for. Lastly we drove through the carwash, where all the nastiness was washed off. Fun, energy and emotion came to a rest after the whole process and we felt reborn.’
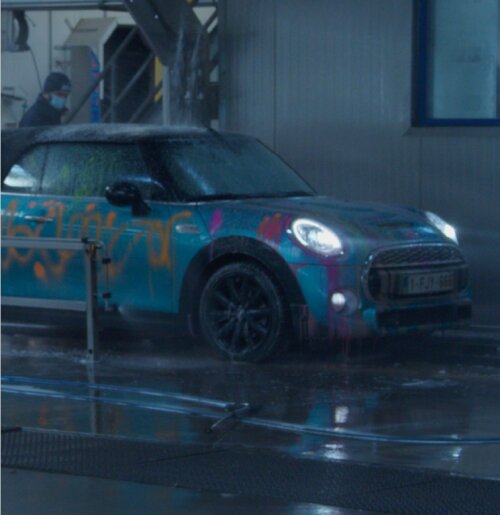
The extravaganza motors team had another inspirational approach, bringing up the inner beauty of Luchtbal. The statements they organized their week around: “Let’s see beyond the surface of Luchtbal and show its inner essence. Let’s reveal its character, soul, and depth. Let’s discover hidden hopes and profound truths. Let’s show the light that shines within. Let’s bring what’s behind the scenes to the red carpet.”
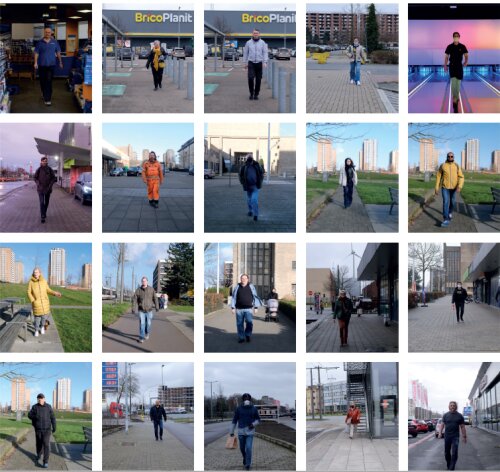
At last, the team public parking lot took another approach, with in their midst a huge parking garage. They decided to look at all its current uses, and add some more on top of the existing ones. They describe their project by stating: ‘It is a parking by day. It is a race track by night. It is a sports place for others. It is a marriage place for lovers. It is a dinner party for all. Public freedom!’
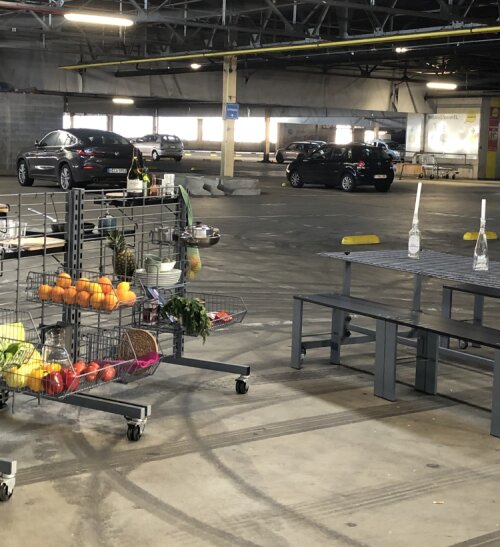
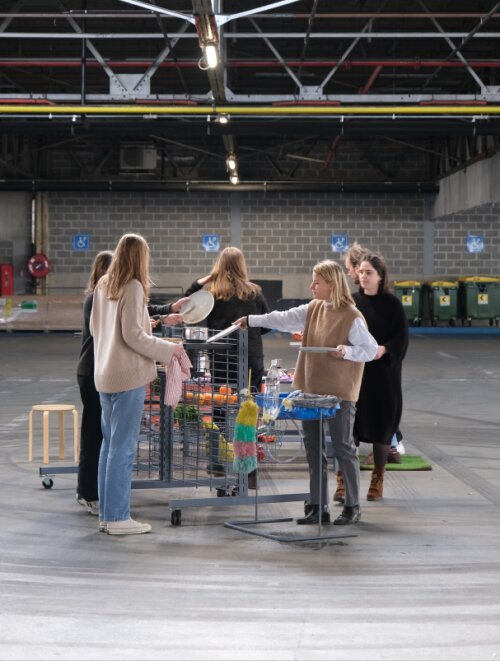
#10 SOFT URBAN EDGES
by Alberto Pottenghi & Mariana Sendas (MONOatelier)
“Every human being is an artist, a freedom being, called to participate in transforming and reshaping the conditions, thinking and structures that shape and inform our lives.”
- Joseph Beuys
Soft urban edges the students were faced with the challenge to soften the edges of modern architecture and infrastructure. This is because in the current day, especially at luchtbal, spaces can feel cold, and unwelcoming. In its turn this leads to places that aren’t at all welcoming for people or communities to come to rest and gather. Gatherings spaces are more than ever a necessity, so that is what group #10 did. By defining moments where certain places can welcome a community instead of rejecting it, they got a grip on where possible interventions could lie. An important factor to keep in mind was how communities handle change in their environment. More often than not, people won’t just accept a change without a little resistance. This is where the soft urban edges come into play.
By creating environments with fabrics and curtains, smoothing out the edges of the rough and robust Luchtbal they shaped a cold space into a cozy one. They started with a metal construction, without a clear defined purpose.
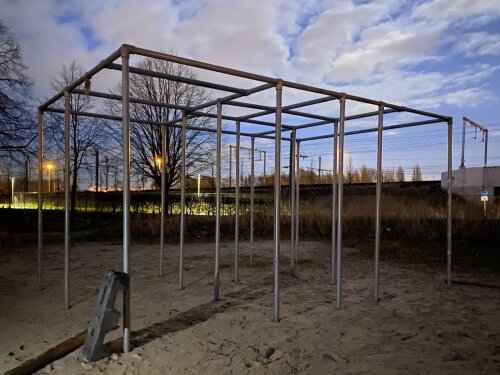
From hereon the challenge started in transforming this cold object into something more welcoming, but also more meaningful. Just using a specific material wouldn’t of course be enough to solve this problem. The extra added elements that transformed the location into a new one were the pieces of fabric that could be used as a hammock, lounging chair or even a swing. This transformation allowed the cold metal pipe construction to become a place where people chill and relax for a moment.
But this was not the final result. Another element was added to bring a twist to the whole scene. By using the combination of a bike wheel, dynamo generator and a bike light they could lighten up the space at night. The construction was given more dimensions by adding dark bordeaux fabric over the two wheels, which were spray painted dark red as well.
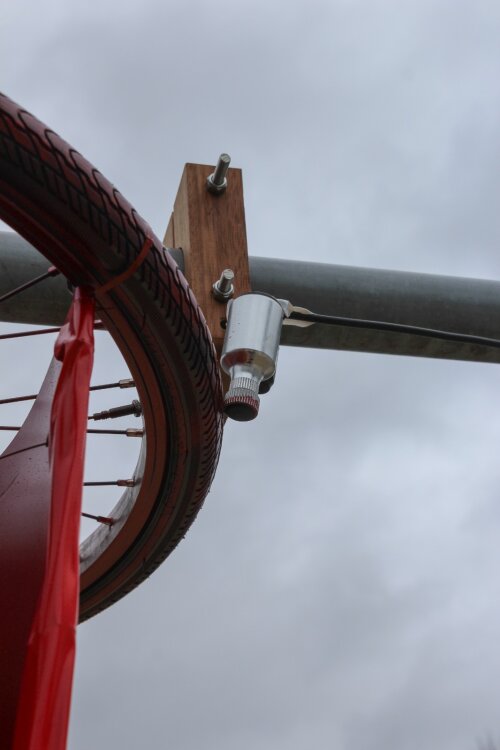
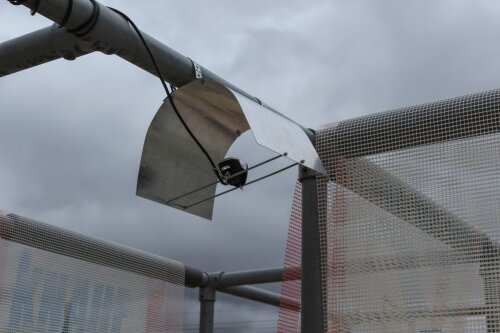
Now you would think, ‘Ok so there’s a bike wheel powered light, but who is powering the wheel?’. None is. But the opportunity for a committed soul to consistently spin the wheel around is present. It’s a piece of art, with a symbolic function that is actually quite hilarious. Will people take turns to spin it? Will they assign a specific wheel spinner? It’s up for them to figure out. As a finishing touch red hints were added to the basis of the metal poles. This united all the different elements by their color, making the scene a whole. As you can see in the resulting imagery, their challenge of creating a softened space that invites people and communities to sit down and gather was perfectly executed. They even gave them a confusing light to start a conversation about!
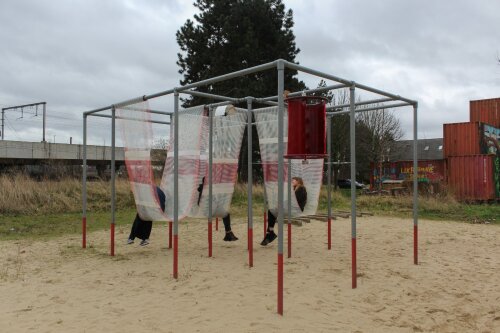
#11 PERFORMING DEVICES
by Adrien Meuwly, Adrien Comte (Comte/Meuwly) & Theo de Meyer
Performing devices was all about finding hidden potential in the combination of objects and locations. The idea behind it was to start from an insanely diverse space, in this case, Antwerps Luchtbal. This area is great because of its widespread uses, inhabitants and scenery. It’s industrial, yet has a story, it’s gray, yet there are hidden colors everywhere. Because of this diverse space, a lot of opportunities pop up to start getting creative. Around every corner there will be something you encounter to get inspired by. This was the challenge the people from this workshop got put up for. They were asked to create ‘performing devices’. These devices can be translated into something, in this case aimed at a scene, or device, that is ‘performing’. The way you define performing is very personal, and hard to pinpoint. It could be a scene that elicits emotions and has a clear story
behind it, unfolding right in front of your eyes. On the other hand, a real device, that draws out behavior, or literally expresses a meaning or emotion on itself could be seen as a performance. By using different materials, found in and around the scene of Luchtbal, students got the assignment to create this kind of performance. When looking a the results later on, everything will fall more into place. Both the assignment, and the definition of performing devices.
The exact assignment asked them to combine three elements. First, a rediscovered setting or place to put the device into. These vary from bus stops, to a surprisingly cinematic lamppost. Second, a combination of random objects and resources found on-site. This requires a huge amount of creativity and ingenuity, but most of all the ability to let go of the plain idea of the object's function, and look further into its hidden potential as a future piece of art. To finalize the three part scene, it is of course necessary to implement some DIY tools in order to mix and match everything together.
With the statement ‘The site will be our laboratory. The junk our trigger. The DIY market our catalyzer.’ the students went on and got their hands dirty. The results were astonishingly creative and widely varied. But maybe that wasn’t a surprise if you think about it. All of the individual pieces were aimed at evoking an emotion or response from passersby, raising awareness and drawing attention to the fact that they are in a space filled with potential.
In the following GIF you will see the making of and final results from a creative week, filled with learning, exploring and collaborating, leading to pieces of art, where both the object, as the environment play a key role.
(Click on the image below)
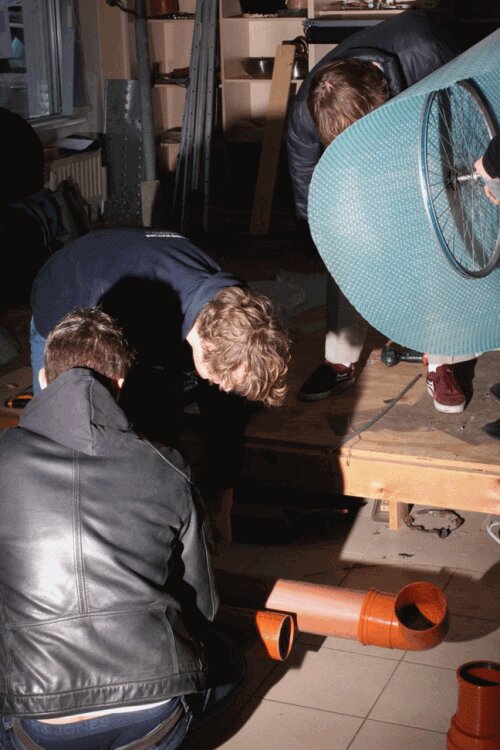
#12 mean-time²-gate
by Anđelka Bnin-Bninski
mean-time²-gate was very artistic. Led by Anđelka Bnin-Bninski, a PhD Engineer Architect, philosopher from Serbia. It was very clear she used her multidisciplinary education to get inspired for this workshop. Combining art, architecture and deeper lying processes to narrate the story, she set up a workshop that you have to look at in order to understand it. It took elements of both reality and imagination, and fused them together. This combination was then brought to life by people functioning as support for the artworks manifesting them in a 3D space.
Group #12’s process went like this. First, each workshop participant had to explore the varied space of Antwerp’s Luchtbal. Here they looked around, with the intention of identifying gates. Gates mainly represent a passage or doorway, where people pass through, going from one space to another. The idea of using gates is very interesting, because they connect these separate spaces, and distinguish locations through a physical barrier. But when you look more into it, they actually also connect, or separate, by the time spent traveling through these gates.
After discovering different gates in and around Luchtbal, photographs were taken in varying angles, trying to get the perfect shot. Afterwards the pictures were printed out, to then proceed and start bringing the gates to life. By using see through paper, the students drew the defining lines to get a vague outline of the picture scenario. Afterwards they colored lines on top of the gates, making them more vivid and dynamic. These lines were drawn in a single outstanding color, creating contrast between the gate as it is, and the extra artistic layer put on top of it. When each student had transformed their gate canvas into a more colorful variation, they went back to their personal location.
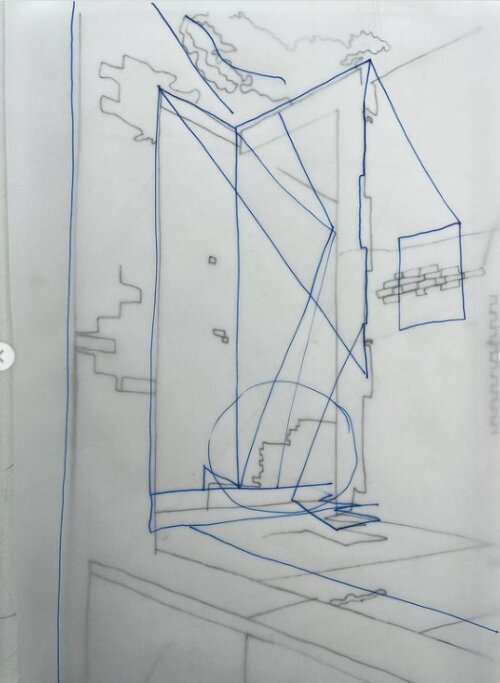
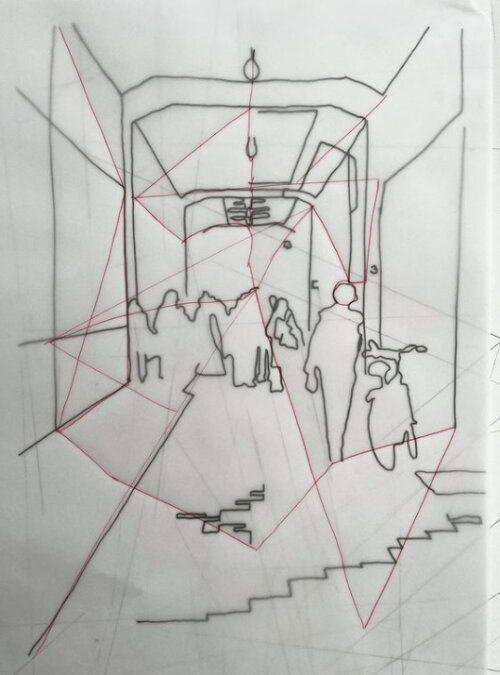
In order to switch from 2D, to a 3D artwork a bit of teamwork was necessary. To mimic the lines drawn on top of the picture, students took place inside the gates at points where the lines made an angle, holding a rope. To blend in with the background, and not draw attention towards themselves, everyone wore black clothes.
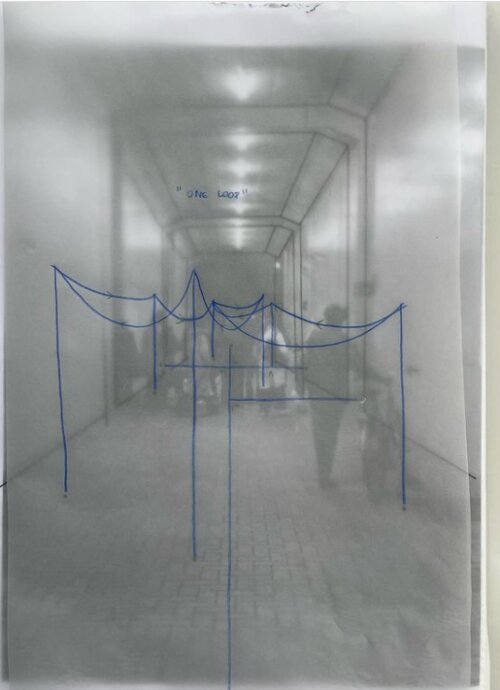
This also allows the final picture to imitate people walking through the gate, which refers back to the initial definition we assigned to the concept of ‘gates’.
As final resulting artwork a combination of people, wires and environments were set up creating an impressive composition. Making both photos as videos to show the big picture, workshop #12 Mean Time Time Gate clearly was an enriching experience both for the makers as the observers.
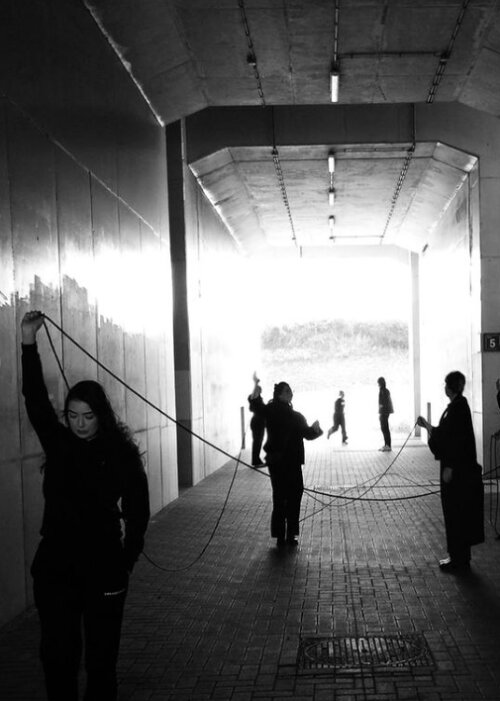
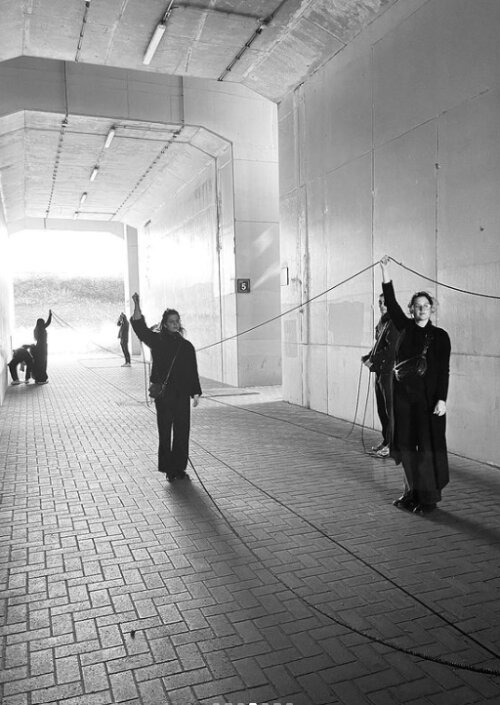
#19 Various Small Fires
by Federico Taverna & Siebrent Willems
Various Small Fires starts from the following perspective: city is the totality of the different individual architectures it contains. The character or atmosphere of the city is formed by the combination of these different individual places. The impact that a project has is not singular and in its own strength responsible for the atmosphere that hangs in a place. Surrounding installations also have their influence in this way. What makes a city or neighborhood a large coherent whole are all the individual parts.
Departing from this philosophy, the facilitators decided to gather ten places in the named neighborhood. Through a large walk in the neighborhood and along the ten sites, the participants were immersed in this mindset and in the goal of the project: to bring together the different heights of design in a multifaceted project around finding green spaces in the city. Sometimes the answer to very complex transformations can be found in the relationship between small experiments. So the goal is to address in a coherent way several smaller scale projects, small fires, in order to find a big picture. By looking at historical projects, inspiration was drawn and green space was combined with current installations at the project sites.
The different project sites were divided among the participating students, who took on a site in pairs. Through the inspiration photos, sketches, etc., a concept for the location in question was drawn out.
A second part of the assignment was to create a billboard. The supervisors already had a plan of a billboard, so unfortunately making its design was not left free for the students. The students had to shop at the DIY store, paint the different parts and assemble the whole thing.
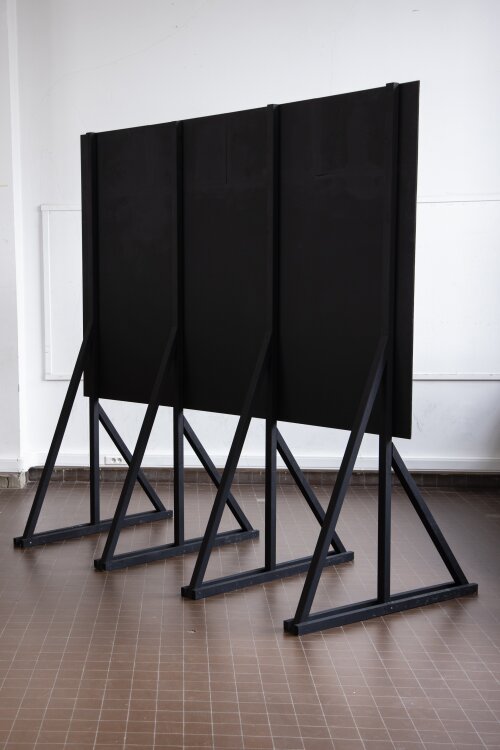
The billboard was the big end result. It was the tool used to show that by tackling a few small projects in a neighborhood, the overall experience of it can be addressed. At a glance, this is clear. You see the effect of the transformation of these small fires on the entire environment.
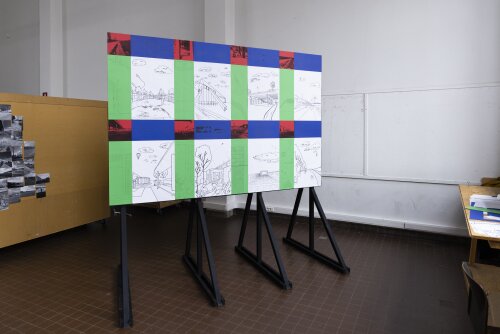
A very clear structure was prepared for the filling in of the billboard. The students were encouraged to work out sketches and concepts manually. The different colors shown per project location each have their own meaning. The red area was filled in with a print of how the current location is currently shaped. The white area was provided for a perspective drawing of the new concept, and the blue strip was for noting background of the concept and further views etc.
The project was very well thought out and prepared, however, this took away a bit of the students' freedom. Also, the focus was hugely on architecture, which can be very interesting. Perhaps not always interesting for students of all participating disciplines, although it would also have been possible to work around a piece of furniture, etc. Furthermore, the presentation method is very innovative and gives a very nice overview/view on the effect of the approach of this project!
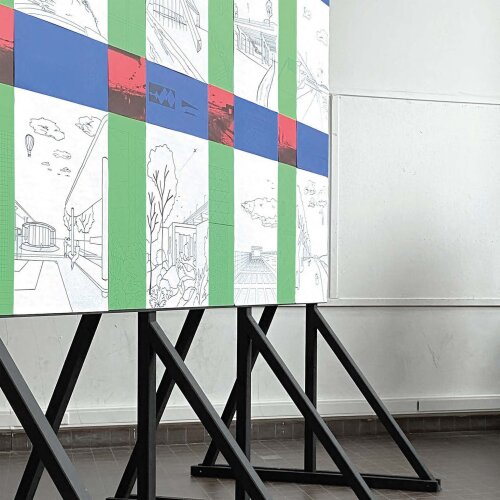
#20 Nomadic Interference
by Carmen Van Maercke & Jitse Massant
Nomadic Interference was a workshop that seeks to address fault lines, provoke debates, raise questions and expand the student's thinking. This workshop starts from the perspective that in order to design the mean time, one needs to understand the mean time. What is it, what do you do with it? And so on. The perspectives were divided into two parts: on the one hand the side of the Luchtbal community that has already gone through some serious changes and on the other hand the building crew that will carry out the construction work. Under a critical lens, the following is put: How can the ecosystem of engineers, technicians, construction workers, etc. come together within this context of a rapidly changing community, and what places of cross-pollination emerge? How can a long-term, but temporary installation have a positive impact on the environment and not just be a burden or be experienced as a nuisance?
Nomadic Interference refers to the nomadic existence of the interruption or disruption of the environment. People's lives are disrupted, upended, changed for a period of ten years and then afterwards it is gone again as if it were nothing. How can the impact of this be absorbed? And how to deal with any remnants of this interference?
By applying the new exciting role designers play in today's society (researcher, bridge builder between different disciplines, policy maker, ...) three possible futures for Luchtbal became possible. Again, the same dichotomy is applied: technological and social aspects. The participating students were divided into two groups, one the engineers the other the sociologists. The engineers had to take on the analytical and understanding side of things: draw up short and long term plans of the ring cutting, activities needed to facilitate the 1500 migration construction workers, ... The sociologists in turn were responsible for analyzing the neighborhood through the eyes of the Luchtbal residents, organizing walks with the residents, individual interviews, focus on understanding the different profiles in the neighborhood etc.
The students were pulled out of their comfort zone and had to engage in discussion with the different formed expert opinions through role-playing. After concluding the difficult points etc., the group was split into three sections, each of which had min. 2 people from each group. Each small group was responsible for presenting a layered urban scene representing a possible future for the Luchtbal neighborhood. These potential futures are fictional, but include facts from the present to support them.
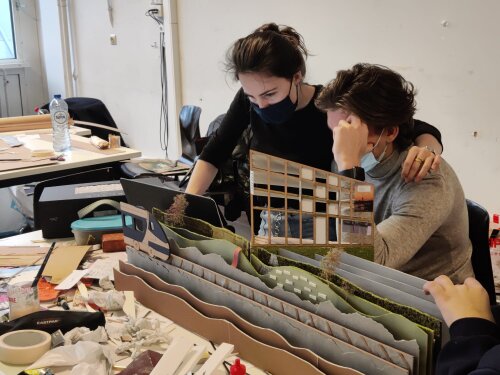
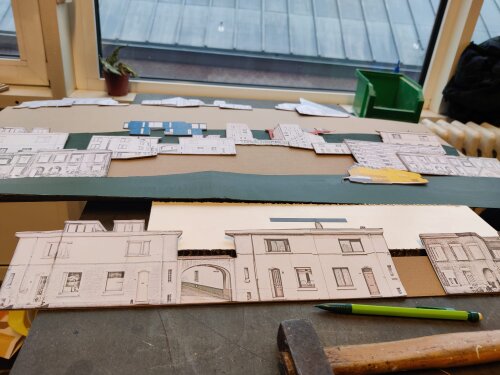
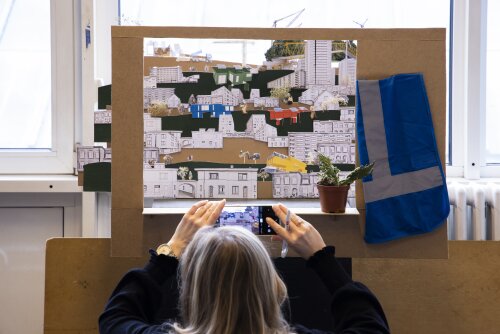
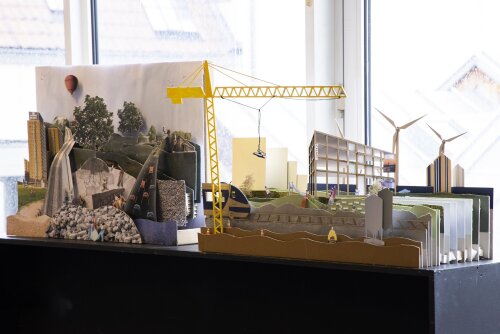
Capping the ring for a better future? puts the issues of the ring land initiative on the table. Is it necessary to spend 4.4 billion on a solution to an automotive-centric problem? Is it possible to find another solution to the original car problem, e.g. alternative transportation options? In the process, a green space is created that the Luchtbal residents can barely reach from their side of the highway.
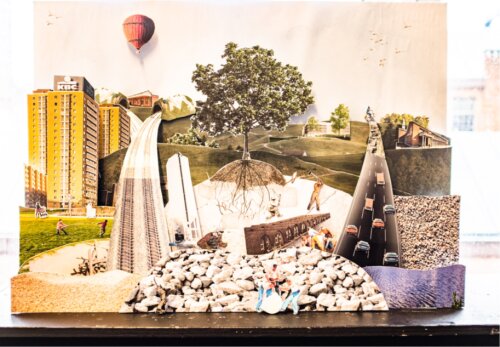
Sequenced public spaces for a new centrality focuses on reshaping how people live. Through container assemblies, housing options, common spaces to congregate, etc. are made possible for the construction workers who were brought here.
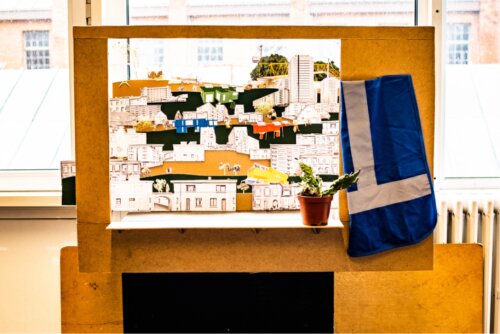
Seasonal housing is the third future image. This group proposes to set up seasonal housing in the Luchtbal neighborhood at the level of the sports field. This way, the workers would not have to commute between the city and Luchtbal, and the current residents of the neighborhood would not have to make room for the workers. Since it is a long work period running over decades, a qualitative elaboration must certainly be considered, so that inhumane living conditions do not arise and new ghost buildings are not created.
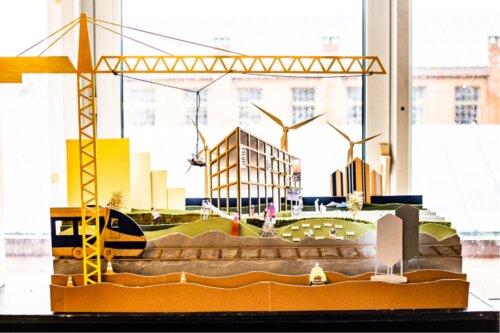
#21 Turbo Generator
by Maarten Lambrechts & Alice Babini
The facilitators mainly wanted to make a connection between the site of Luchtbal and the port of Antwerp, since it was shown last year that there was a connection between these two places based on an electricity network in the 50's. However, these plans were scaled down a bit. There was finally talk of designing an installation at the Air Ball site in collaboration with engineers. What made this workshop so attractive to the students was the apparent technical underpinnings that would be applied in collaboration with some engineers. This was very appealing to several students since truly technical aspects in the field are not always highlighted in the various courses that participate.
At the beginning of the workshop, an (online) lecture was given by some engineers on the issue which was to serve for several workshop groups. Conversations with the engineers in question for further questions or insights was unfortunately not possible. However, an organized walk in the Luchtbal neighborhood was conducted so that the participating students could get a feel for the social aspects of the neighborhood. The group that participated consisted of one heritage, four product development, 5 architecture and 3 interior architecture students. This is a very diverse group which created a lot of initial enthusiasm. The group had great ideas, however, these were not always cheerfully received by the supervisors.
The group initially wanted to build a physical moving installation on site that used things like wind, electricity and the like. But the supervisors tried to keep the students with both feet on the ground and asked them to stay closer to the original assignment: a project around the extra amount of water collection that will come from the works on Antwerp's new ring road around the site. A large physical local model was deemed difficult to achieve in a week, so the group fell back on building a whitewater rafting model in a classroom on campus.
While building the model it became clear that the students were not treated completely equally, the interior architecture and heritage students clearly had less say with the teachers. In addition, they were given less important tasks such as making the small figures, decoration, etc. for the model instead of being allowed to think about the design of the installation. However, the group of students corrected this balance amongst themselves. In the meantime, it also became clear that the connection between the supervisors didn't work out very well, and the communication with the students suffered as a result.
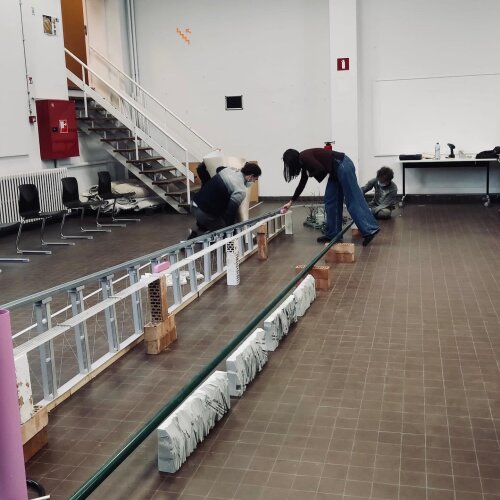
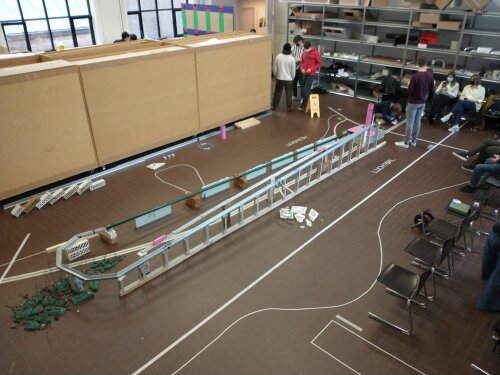
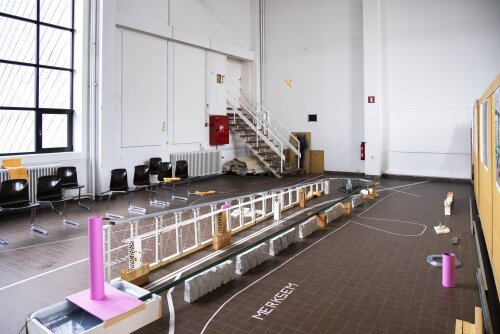
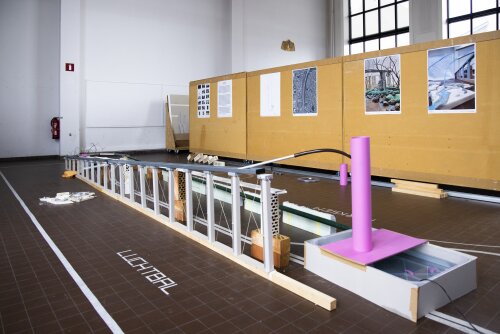
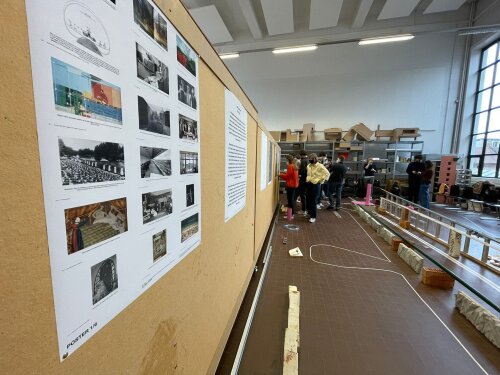
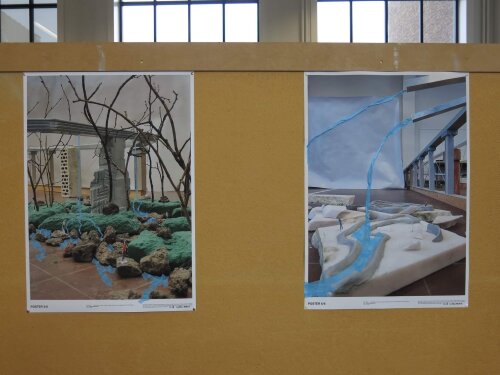
The final result itself may well be worth it! The students have created a beautiful model that is a good summary of their teamwork and team spirit. They also made a few posters with visuals of some of the details in the concept which are also a clear added value! The project seems to have become a fine balance between a playful interpretation of the assignment and a professionally developed concept.
What one learns from this project is that enthusiasm is an enormously fine tool and lends energy to projects, but can sometimes cause overconfidence. However, one must always remain open to the ideas of students, otherwise innovation and motivation are blocked. In addition, communication and equal opportunities are key to a project with a nice ending and a good group atmosphere.
#22 The virtual meantime
by Kristof Timmerman & Ine Vanoeveren
The concept of the meantime is being analyzed and transformed. In the last few years, suddenly everything had to take place online as much as possible. So why not also with the meantime? The meantime of the ringland project is a big deal, so why not experiment with this online alternative? What is possible? What can you get done? How do you take a closer look at this concept?
As an introduction to the concept, the students were shown around an online space set up by the supervisors. They had prepared a kind of online performance to warm up the participating students for the event and show what was possible!
The next step was to brainstorm: what do we as students want to put on an online space? What do we think is important? The facilitators felt it was important to keep stimulating the students. They kept asking questions to facilitate them in brainstorming, but did not want to direct them too much. In this way, the project really became entirely a final project of the students themselves. A lot of attention and space was given to let the students form their own ideas about an online space. Different groups each made their own interpretation of the concept. It was possible to effectively develop a concept of a virtual space through an online tool, but also to visualize it by means of mood boards, posters and the like!
The following virtual spaces were created: the dictator, the ringmaze, the safe space, the book club and the virtual cooking village. The dictator, for example, is a space where debates about sensitive issues are literally created. The dictator throws his controversy or triggering opinion on the table and thereby provokes reactions from the participants. For each aspect of the ringland debate, a page or space is started where anyone who wants can participate. This provides a safe place to honestly express opinions and engage in debate about the concept and any issues it raises.
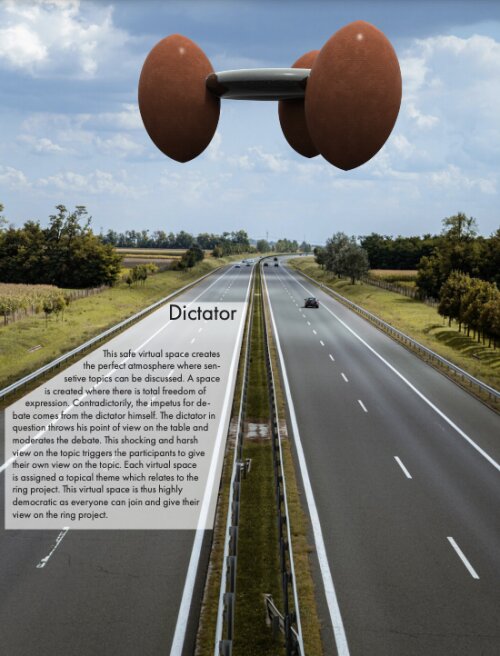
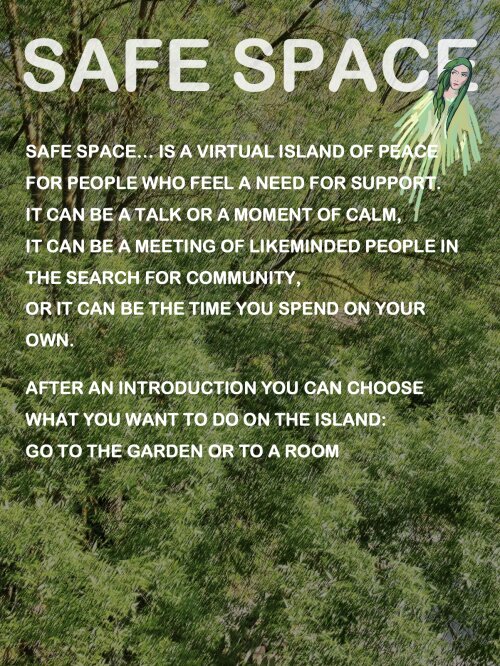
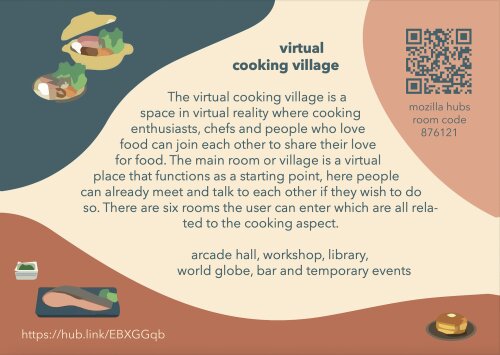
Another concept is not linked to the ringland project. The book club is a place where students can research and share their projects. A student can go to the virtual space to work on his essay by using his avatar. By interacting with other students, they will be able to gather more info, establish possible interesting collaborations, and their avatars will grow. The latter is a nice visual representation of how students grow while researching and writing essays, but mainly grow by sharing their gained knowledge with others.
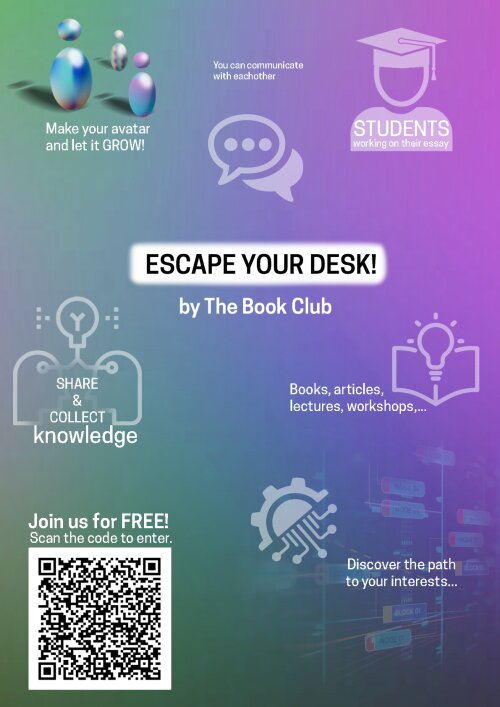
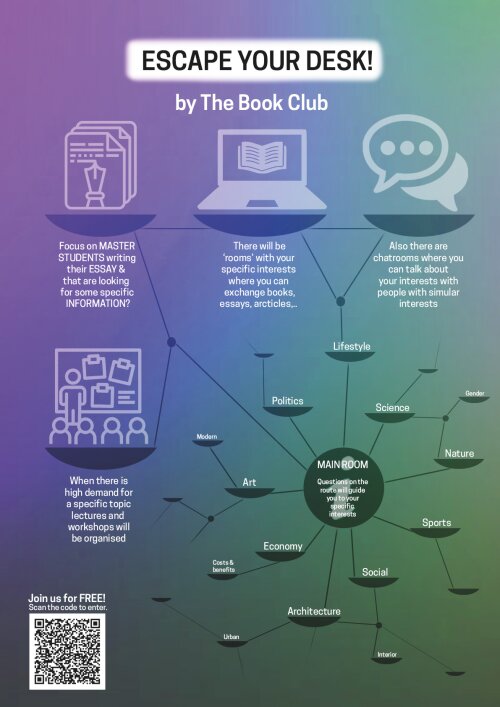
This workshop was a nice abstract look at filling in the interim of the ringland project. Through the diverse results, it can be concluded that the concept of a virtual interim was explored and researched very extensively. Possibilities were sought. Only I do miss the scientific research around this, what are the advantages? Will the current residents, the migrated workers, etc. use this tool? But it is an exciting track that can certainly be further experimented with!