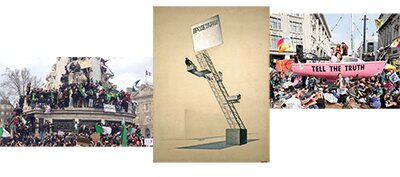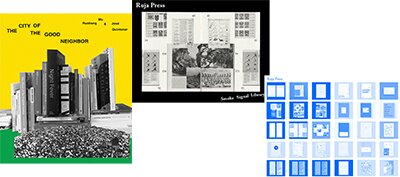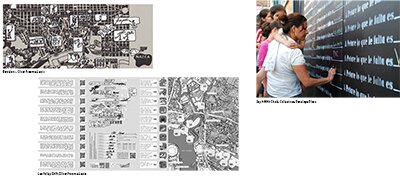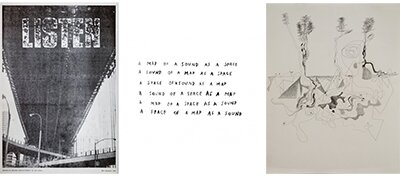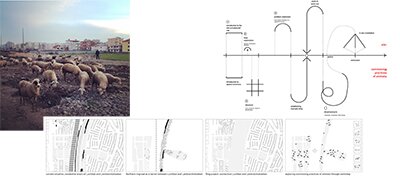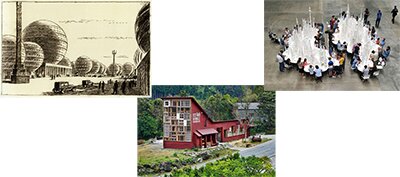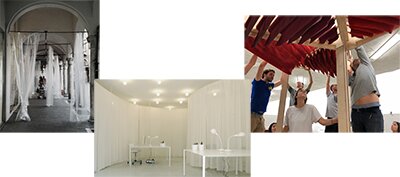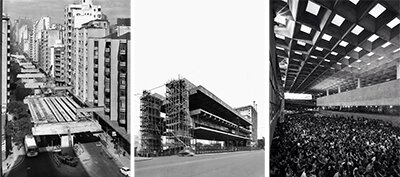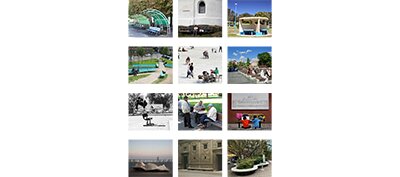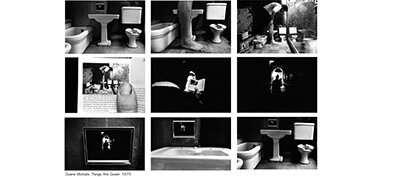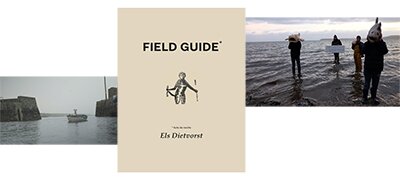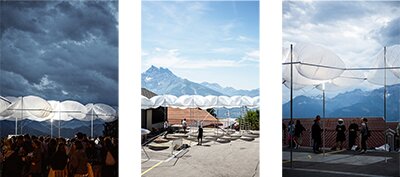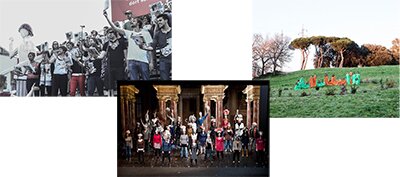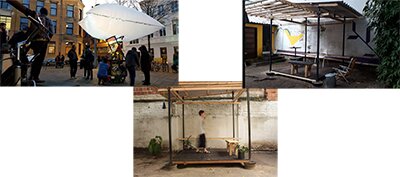#1 A tribune
by Traumnovelle
Rather than defining community through the prism of identity and belonging, we propose to foster the creation of a new community based on shared ideals. Participants will be invited to design and construct a collective tribune for an issue they wish to collectively champion.
Historically, a tribune is a space from which the leader of a tribe can address the Roman Senate. However, in these times of imminent climate catastrophe, rising fascism and governments turning a blind-eye on long-term issues, we need ways to make ourselves heard collectively.
Participants will firstly discuss and define their claim. They will interrogate past forms for political expression and define the most adequate design for a collective Tribune. At the end of the week, the tribune will be handed over to the public, giving the two neighbourhoods a space of political expression. Participants will stage their protest alongside locals, making their collective voice heard.
This workshop proposal aims at bringing to light the political and social involvement of architecture and empowering participants in seizing its world-changing potential.
#2 The City of the Good Neighbours
by Ruohong Wu and José Quintanar
"...the process of research is inseperable from the process of exploration the world".1
"Books are not made to be believed, but to be subjected to inquiry".2
"The books were not ordered alphabetically on the shelves, however, but according to the 'law of the good neighbour'. The idea behind this concept was to enable readers to discover books that they were not actually looking for, but possibly needed even more than what they had originally sought. This surprising arrangement, combining books from different subject areas, aimed to build bridges between the disciplines and spark new questions, perspectives and insights".3
The City of the Good Neigbours is not a city with commons standards. It is built with knowledge. Its buildings and public spaces are books. Books built from other books. The construction of the city is as the construction of a large library. Unlike a conventional city, everything moves constantly here. It changes at the same time as ideas and concepts change. New spaces appear and disappear that reconfigure their own structure. During the workshop, we would like to build the City of the Good Neighbours from scratch by using the concept of Community as a starting point. Buildings and public spaces are going to be made up using the university's library collections as the foundation. This City will be built partly from existing books and largely from the construction of new books. The principle is to allow new guidelines and fresh concepts arise along the way. The organization of each element is fundamental in the construction of knowledge, so we will build a gameboard that allows us to alter, change, reconfigure and think as many times as possible. The construction of the city of the good neighbour will be an experiment where to explore the idea of the book as public spaces and the community of books as an artefact to investigate and build transversal knowledge.
1Megan Prelinger. Co-founder of the Prelinger Library in San Francisco. Quote from the inverview Renegade Librarian Megan Prelinger by Cindy Lamarth. Modcloth Magazine. 2013
2Eco, Umberto. 1983. The Name of the Rose. Published by Hancourt. United States.
3Aby Warbung. Diario Romano. Aby Warbug and Gerturd Bing. Edited by Maurizio Gherlardi. Siruela, 2005.
#3 Frustration spot
by IGLO Project (Ola Mirecka and Iga Górniak)
“Dark complex emotions are usually ignored in design; nearly every other area in culture accepts that people are complicated, contradictory, and even neurotic, but not design.”*
Dusty, noisy, annoying and irritating. State of dissatisfaction is a common phenomenon caused by unresolved problems and unfulfilled needs.
Shared emotions are considered important in relations between people enabling collective actions such as protests or parades. Imagine if sharing negative emotions, instead of dividing people, could encourage the communication empowering them to turn their frustrations into an opportunity.
The aim of our workshop is to break existing patterns of behaviour by raising social awareness and as a consequence result in a positive change. Humor will be an integral part of the process, as a disruptive element that engages the imagination and expands the social boundaries.
The workshop will be structured in a format of a game providing constant stream of group tasks and challenges during which we will get our hands dirty. Throughout multiple experiments and hands-on experiences
we will interact with the local community, spaces and environment, creating a culture of play.
The workshop will result in creating several interventions where each will be documented and presented in a format of one minute video. This will give us an opportunity to share our findings with the wider audience.
*Speculative Everything, Design, Fiction, and Social Dreaming, By Anthony Dunne and Fiona Raby
#4 URBAN COME-ON'S
by Oliver Froome-Lewis and Penelope Plaza
Creating a new ‘field’ between neighbourhoods presents an un-common opportunity to nurture a stimulating social infrastructure for creative leisure. The act of commoning requires new modes of receiving, rewarding and extending existing patterns of living to succeed. We see this un-common ground as an Active Territory that can catalyse meaningful, yet subtle, connections through culture understood as a collective social being.
Our workshop will engage in propositional map-making, enabling students to create opportunities for micro-scale, pre-figurative, urban interventions - unlocking new modes of urban commons. Propositional maps are maps with behavioural intent, URBAN COME-ON’S, producing a new, free flowing, territory that can be travelled in the imagination, in reality, or in both concurrently. Such forms of map propose new co-dependencies and dialogues between the imagination, expectations and experience.
Plunging into creative walking, mapping and map-making processes, converting the unconventional data revealed into a propositional-map-scape and proposing sites for micro-interventions, will create an Immersive Graphic-Manifesto for Commoning. Working together we will combine our propositional maps and reveal opportunities for re-thinking cultural milieus and sharing life’s micro-pleasures.
#5 Sound as a Common Language
by Phoebe Brady
Sound comes and goes, it can be immersive and pervasive and even perceived when out of sight. Vision however, is fixed by a frame of view. When both are mapped, their patterns overlap but never completely correspond. The boundaries of the sonic and visual are rarely identical, but together they register atmosphere, and impress our understanding of place.*
We cannot study or plan for the city without taking into account multiple ways of seeing. In this workshop we will design participative exercises, inventing playful methods that capture sound and space to consider how the sonic landscape can inform the new and common infrastructures of the over-the-ring project.
Through guided and unguided wanderings, we will study the soundscapes of the two communities, focusing on the transitional space between each neighborhood and the ring road. Participants - students and residents, are invited to listen, observe and record.
We will investigate alternative forms of mapping that narrate the common spaces experienced, from both physical and phenomenal perspectives. As an urban study, we will explore the aural reality of space in the modern city and its impact on our shared environments.
The tools of enquiry are recordings and drawings - observation through the eye and ear. In laboratory sessions, participants will together recreate the sonic landscapes to produce a kind of noisy psychogeographic map. These dimensional interpretations will invite a closer look at adjacent experiences in the studied soundscapes and further, will bring attention to the potential that sound has to change how we understand, design and transform the public realm.
Image 01 Max Neuhas Listen_Brooklyn Bridge-soundwalk poster (1976)
Image 02 Christine Sun Kim, “a map of a sound as a space” (2016)
Image 03 Lawrence Halprin_Untitled (1970)
*Toop, David, “The Art of Noise’ Tate etc, Article January 1 2015
#6 Commoning through animals
by Ellen Verbiest and Laura Meulemans
COMMONING THROUGH ANIMALS
connecting Luchtbal and Lambrechtshoeken
In 1968 biologist Garrett Hardin proclaimed in his essay ‘The tragedy of the commons’1, contradictory considered as the fundament of the notion of the commons, the shared use of a common ground for livestock production as a direct cause of overgrazing and depletion of the land. He declares: ‘Each man is locked into a system that compels him to increase his herd without limit--in a world that is limited.’ Each herdsman will aim to maximize his gain and will therefore wonder whether he should add an extra animal to his herd. The positive compound, the proceeds of supplementing the herd with one animal, will go all the way to the herdsman, while the negative compound, additional overgrazing and depletion of the soil, will relate to everyone. So the herdsman will rationalize his decision and will buy the extra animal which will eventually result in depletion of the soil. In the short run this system has no visible consequences, but on the long run it will eventually evoke depletion of the land: this is the point in which ‘the inherent logic of the commons remorselessly generates tragedy’.
In his essay Hardin assumed that the sharing of a commons were open to everyone (‘Picture a pasture open to all’) and that the herdsmen did not communicate with each other. In reality, these pastures were managed by the herdsman by means of rules about the accessibility and usage of the pasture.2
Subsequently, in this workshop we will refer to the commons as the ‘shared management of a common resource’3. In a first brainstorm with the students we will capture the ‘rules’ and ‘playground’ of the commons with reference to three recurring basic elements of the practice of commoning: (1) a common ground, (2) commoners/a community who manage(s) the common ground, (3) rules to manage the shared resource in cooperation. Which rules, social practices and restrictions, which according spatial implications, are key factors in guaranteeing continued use of a finite source, in this case ground?
Secondly, with reference to the historical pasture and its cattle, we will challenge the students to map, explore or develop (a) common(s) through an animal (species) of choice. Each chosen animal (species) (ex. catlle, fish, birds, dogs, indoor pets, insects…) will represents a certain scale and territory. The chosen scale level and animal (species) will depend on territorial conditions and the degree of domestication. We ask students to reflect on the paradigm of commoning through animals and on the role of humans in the commoning process (eg. from herds of cattle, shared fishing to shared indoor pets)? Which are the according social rules and spatial features? How does this result into (socio-spatial) production of space (eg. From a productive cooperative landscape/waterscape to a common interior, a platform based dog walking community…)?
Case
Two suburban, residential areas, Luchtbal and Lambrechtshoeken, Merksem, are located to the north of Antwerp. Today, the northern ring road forms a physical and social barrier between the two neighborhoods. ‘Ring project 5’ (BUUR – LATZ – S333 – GREISCH – LEVUUR)4 visualizes a local cap of the ring road through which the existing open space can be intertwined and developed into one extensive communal park to increase the social cohesion of both neighborhoods. This workshop explores the potential reciprocity of both neighborhoods by means of real and imagined commoning practices through animals. How can a temporary intervention (on site) or dream exercise (from masterplan to object) attract multiple users/target groups, tackle neighborhood-scale challenges and meanwhile inform them about the neighborhood/target group?
Depending on the chosen scale students are stimulated to explore ‘the common ground’ through the chosen animal (species) the between the two physically separated neighborhoods and the mutual impact from one to the other, for example by means of an in situ installation.
#7 Trial Balloon – The sky belongs to everyone
by Roland Fuhrmann and Phoebe Blackburn
Pilot projects, like trial balloons, are sent out as new ideas to generate reactions and send signals to connect people. The term trial balloon is inspired by the name of the “Luchtbal” district, which stems from a historical hot air balloon landing. These trial balloons can become 'condensation cores' which generate clusters. The projects can foster human interactions for the prototyping of future commons between the two linked districts.
The required projects will rise above horizons and connect across borders, providing vision and overview. Trial balloon can be taken literally or interpreted metaphorically as a model of thought. Modular, extendable or mobile structures as commons landmarks to create new realities can be envisioned. These vertical modules can be used as viewpoints along the “over de ring” construction site. They could be covered by vertical gardening and usable as pavilions to meet, eat, play and laugh together. These trial modules can be designed for the meantime, and can be mobile, relocatable, deployable or permanent.
Each self-chosen group of 3 or 5 students will create their Trial balloon by using art, design and architecture – involving self-defined aspects of commons.
Project criteria:
- creating modules, structures, devices, vessels, towers, city gates, landmarks, entities, pavilions or walk-in sculptures
- involving residents with diverse cultural and social backgrounds of both districts
- prototype building in reduced scale or partly in life size
- building with a circular economy mindset; re-used, transformed and recycled materials are recommended
- visualisation of the projects in any media
- creating a padlet of ideas and inspirations, which can be published afterwards.
Picture description and credits:
pic. 1: Peter Birkenholz: “Kugelhausstadt”, sketch, 1927, credit: TU Munich, Architekturmuseum
pic. 2: Hiroshi Nakamura & NAP: “Kamikatz Public House” (100% recycled), Japan, 2015
pic. 3: Ólafur Elíasson: “The cubic structural evolution project”, Tate Modern, London; photo: Roland Fuhrmann, 2019
#8 Soft urban edges
by Alberto Pottenghi and Mariana Sendas (MONOatelier)
The contemporary city is evolving very fast, needs are changing as well as the way urban areas are used. However, as these changes in the built environment take place urban edges are been created.
How can we soften these edges?
We will develop soft surfaces as metaphoric membranes that can adapt to the moving contemporary society.
By using soft surfaces, as curtains or panels, the transition of the form is natural because they move in and out or they can catch the light or shade. A soft surface can announce something or simply appropriate space making it more comfortable or even domestic.
Movement can take inhabitants into a different condition, an unexpected one, creating spatial experiences that can provoke emotions and new discoveries. The interaction with the soft surfaces can have an effect in the mood of the people, it can surprise you or amuse you, bringing you out of a predictable situation. Soft surfaces can act both physically and mentally.
Soft surfaces can “dress” the city, provide new scales of inhabiting space and, at the same time, constitute filters for the inside-outside relationship.
Students will be asked to design using simple elements, as curtains or modular panels, to build new partitions and achieve the creations of new spaces where different activities events could take place.
#9 COMMONSTRUCTURES
by JQTS (João Quintela and Tim Simon)
There is a certain ambiguity with the concept of structure. In architecture it can be a physical presence that expresses a simple diagram of forces as well as a symbolic representation of a certain society. It can be a spatial structure as well as an ideological or political structure. It can be the image of a future building as well as a ruin that addresses a certain memory of what it was.
In this transitory condition one can clearly identify the potential of its use. It will depend on their spatial qualities, character, scale, material, urban location, social context, etc.
Regarding the transformation of the ring road and the possible fractures of society we propose a double exercise that runs in parallel during the workshop. On the one hand we want to discuss about existing building-structures that were capable to engage society in a wider sense. On the other hand, we want to explore the potential use of the existing and empty structures in-situ.
Sometimes a certain structure is asking for specific use; sometimes a certain need is asking for a specific structure; sometimes we need ephemeral structures for long-term functions; sometimes we need permanent structures for temporary uses.
#10 Intercultural bench - The public bench as a common
by Caterina Viguera and Alexandra Sonnemans (rotative studio)
The concept of commons resides in language, knowledge, habits. Culture. Cities call for more spaces dedicated to commons. Commons are spaces that stimulate and establish relations between people (from same or different cultures). We understand the concept of commons also as a gesture of generosity towards the public, and find this concept embodied in one of the most archetypical items of furniture that is inscribed
in the language, culture and social spaces of our cities: the public bench.
We imagine a place where people encounter, a free1 and accessible place for everybody, in our public, collective space.2 A place to rest, to wait, to reside, to read, to tell stories, to chat, to play; to be alone as well as to welcome company.
Even though in myriad variations, we can find the public bench everywhere and in all times. Seats have been around in cities for millennia. Before there were chairs, or even tables, there were benches.
It is the very ubiquity of the public bench, its presence in our consciousness as an archetype and its representation of urban life which leads us to propose the public bench as a common.
It can serve as an object for intercultural dialogue, on form, meaning and use. Bridging individuals and cultures, evoking questions on how people live, what their traditions are and how they use public space and its furniture.3
Each culture has its own way to reside in public space and such places vary in form, materiality and meaning. Many interesting examples of benches are to be found. As part of their functionality, they can be lineal, circular or squared; short or long (ranging from 1 to 1000 meters). Made in all possible materials, e.g. brick, concrete, wood, stone - in the most refined manners, or on the contrary, rough and ad-hoc. Beyond their main function, some provide shelter, serve as marks of honor or become playgrounds. Some are isolated objects, whereas others appear as a sum of fragments. Places for meditation in dialogue with nature, or melting into the city. Permanent, temporary, fixed or even mobile.
A simple, yet versatile piece of urban furniture that is and has been essential in public space, everywhere and in all times, that can bring people closer, bridging individuals and cultures.
Task and tactics
To research the (concept of a) public bench as common - Examples
To specify the characteristics of the new ‘intercultural bench’
To analyse the given context through different formats
To design the ‘intercultural bench’
To build a prototype in scale
1 “The bench and, perhaps in particular, the park bench, has become the symbol of the democratic city — of free, accessible and equitable public space provided by the city for its citizens. It is a place to be private in public, a small space in the melee of the metropolis where it is acceptable to do nothing, to consume nothing, to just be.” Edwin Heathcote
2 Public space as the stage for our collective desire; the centre of our spatial thinking and acting. Public space not a result of development, but as a condition for it: a place for interaction, between people, things, capital, knowledge and culture. Paraphrazing Jeroen de Willigen, Stadsbouwmeester Groningen
3 In England people tend to get quietly upset if someone sits beside them on a bench, it spoils their solitary moment. In the Mediterranean, benches are social spaces, places where the elderly sit and talk and watch the rhythm of urban life.
#11 Event: Scripting a Scene
by Saurabh Mhatre and Venkatkrishnan Ashok
‘The Scene is the silent witness’ Peter Arnold, Crime Scene Specialist
Space is non neutral and carries implicit and explicit structures that influence our behaviours and actions. An event in space is a moment that your speculation becomes a reality - in all of its surprising, beautiful and messy glory. It is a chance for you to test your strategy at 1:1, in real time and in an appropriate context. A design exercise that allows for contingencies - celebrating mess, accident, humour and failure as real generators of content for the projects.
The studio will begin by exploring this notion by producing a survey of case studies looking at how spaces are scripted and construct events that explore further how we can intervene with the script of a space and start to choreograph the invisible forces that create them.
We will in the vein of tableaux vivant, act as film directors to visualise, logistically organise and record through staged photography the precise constructs of these speculations. This would include directing the actor(s), how are they positioned, what are the props they are associated with and what is their bodily and facial expression. As choreographers, we would carefully coordinate the movements of the actor(s) to physically describe what is happening in the scene and their interaction with other elements in the scene.
#12 Sacrifice must be rewarded
#13 Ordinary luxury
by Adrien Comte and Adrien Meuwly
We will think by doing. It’s all about the experiment. Thought prototypes and interventions, we will promote freedom of use. We will make the choice of adaptable and malleable spaces that can be appropriated by all.
We wish to promote beneficial relationships by designing open-ended and evolutive structures. We believe in creating opportunities through minimum means yet with maximum impact.
Throughout simple and efficient means, the workshop Universal Buvette led by Comte/Meuwly during the EASA 2019, claimed public space over a 200square meters parking lot with breath taking view on the alps.
After only three intense days of construction, Universal Buvette became the gathering place for more than 500 architecture students to rest under the shade during the day and party all night long.
What is really going on, what we’re experiencing, the rest, all the rest, where is it? How should we take account of, question, describe what happens every day and recurs everyday: the banal, the quotidian, the obvious, the common, the ordinary, the infra-ordinary, the background noise, the habitual?
Perec, « L’infra-ordinaire », 1973
---
Act one:
SUBURBAN ODYSSEY
Ruins in reverse are the opposite of the “romantic ruin” because the building don’t fall into ruin after they are built but rather rise into ruin before they are built.
“I am convinced that the future is lost somewhere in the dumps of the non-historical past, it is in yesterday’s newspaper, in the jejune advertisements of science fiction movies, in the flash mirror of our rejected dreams.”
Robert Smithson "The monuments of Passaic"
Act two:
AMPLIFYING CONDITIONS
We will promote freedom of uses by developing project and interventions as a narration.
We will reveal potentials, based on the reading of found situations.
We will advertise these potentials.
Through a punchy text and a convincing drawing - glued on site just like an publicity - we believe attention can be caught, hoping to get some reactions.
What could it be ?
Act three:
POP-UP LUXURY
Making do and getting by:
With minimum means, yet maximum impact: on-site performances as a way of sharing the envisioned interventions.
This will produce a short smartphone-format movie. Ready to be shared on social medias.
#14 Seeds of the world waiting to germinate
by Luigi Coppola
In the workshop I would like explore practices of radical pedagogy with the students and to share with them my practice and research in the commons.
I'm interested in particular in the potential of investing marginal / liminal space in the neighbourhoods of Luchtbal and Lambrechtshoeken in Antwerp.
Together with the student I'd like to “derive” in the first day of workshop in order to analise the potentialities of the neighbourhoods in terms of accessibility, possibility to install a generative process, to interact and intervene in the public space. At the end of the exploration and evaluation we will choose a location to install a permanent workshop for the rest of the week. The preference will be for a potential green space/ garden in the city, an area to occupy temporarly and share with the inhabitants and the citizens of Antwerp.
The notions of reproduction, crossbreeding, belonging, evolution/order/complexity, social/political engagement / entanglement will be central. The holistic approch of permaculture / agroecology will be combined with phisical and theatrical exercise of Legislative Theatre (Augusto Boal's legacy), the critical observation of the urban and public landscape with experiment of poliphonic composition, the technics of plant-propagation with the comprehension of the patterns (frontiers) of commoning.
#15 Common(ing) Draw(ing)
by Anđelka Bnin-Bninski
Commoning drawing
Drawing activities and procedures are means for creation, communication and reflection. Although they are considered as the main architectural craft (Alberti, Evans, Frascari), nonarchitects are also used to formulate and express their ideas via drawing (Ingold, Belardi). Can drawing be employed as a common ground for discussion, planing and critique? How to commonize drawing? The workshop is centered on specific tactics of liminal drawing (Bnin-Bninski) that aims to formulate drawing as a question that triggers uncertainty and articulate contingency. In this perspective, the furthermost objective is to examine the activist potentials of commoning the drawing.
In the specific case of the ring road capping in Antwerp, the workshop concentrates on common drawing as a shared experience and as a dynamic, open product. The objective is to design the common drawing installation for fencing the construction site. The principal dynamics of the workshop is two-staged: 1) The common draw investigations among the participants of the workshop: How to articulate a group drawing and to specify it as a question towards local communities? How to materialize this question as a construction site fence installation? 2) The fence installation as the resilient discussion devise between the architects and actors from local communities. The workshop explore the notion of the empathy and the idea of the drawing inhabitation (Emmons).
#16 The P.G.A. - Public Gathering Activator
by Lula Marcondes and Diego Inglez de Souza
The Idea:
Following the steps of the T.A.D. (Terreiro* Activation Device), a mobile device built during the IDW 2019 that aims to integrate people at the public spaces, P.G.A. – Public Gathering Activator comes to life as an object to receive and welcome people in the public space setting up a platform of urban resilience towards the right of the city. Supported by T.A.D., the object will be designed to improve the quality of the public space in its sense of collectiveness, and, instead of being mobile, it will be fixed in a determined place to be chosen during the workshop.
The purpose of T.A.D.’s intervention remains for the P.G.A. as a statement of resilience: “to trigger, through a celebration with food and music, an intercultural integration at the public spaces”.
The Project:
- Design and build the P.G.A. Pavilion, a 2,40 m x 2,40 m prototype for a small gathering space;
- Propose the activation of public spaces through P.G.A.;
- Design graphic contents for the public interventions;
- Retrofit and incorporate T.A.D. – Terreiro* Activation Device (IDW 2019) to host live and electronic music and to work as a booth to serve food to invite people;
- Connect with people/place/community with diverse cultural and social backgrounds;
The prospects students may be interested in:
- Hands on projects;
- Art and graphic design to work on graphic contents for the street interventions;
- Product development;
- Becoming multiplicators and advertise the interventions;
- Social and cultural issues;
- Challenges beyond comfort zone;
Terreiro*:
Strip, space or portion of flat and extensive land. Space of land used for cultivation. Unshrouded earth space. Small yard, usually clay, located on the exterior of a house; terrace or roof. Place for the celebration of Afro-Brazilian cults: terreiro de macumba. Type of square or square located within a city, town or village.
#17 How soon is now!? Microstations to provoke and reduce estrangement
by Múcio Jucá Vasconcellos and Julien Ineichen
Cities in various parts of the world are catalyzing long-term projects that improve and create public spaces, such as the capping of Antwerp ring road. It motivates people to rethink their habits, collectively decide about their needs and promote encounters and exchanges that these spaces enable.
But this can only happen between two communities when they engage in a process to reduce estrangement between them. This so-called estrangement is the result of low degree of common values and a high degree of isolation between a group of people in a community or neighborhood. The proposed workshop seeks to establish a link between the communities Luchtbal and Lambrechtshoek, in order to facilitate communication and decision-making in the future.
The idea of this workshop is to provoke the integration through (information, photographs) that shall be produced by the participants and then exposed in microstations of urban information, to be located in public spaces located both in Luchtbal and in Lambrechtschoeken.
The goal is to connect with people / community with a diverse cultural and social approach, and promote the debate about the city with residents of both communities, focusing on their wishes for the future. And the latter shall be documented and recorded.
