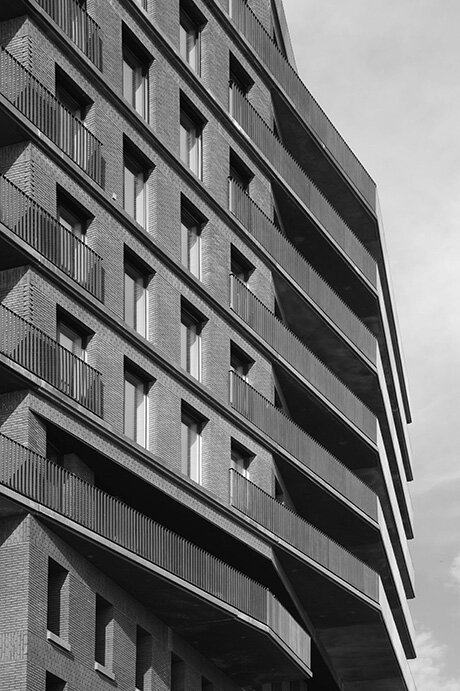Multifunctional building "Jobskade" in Rotterdam

Assignment for a private developer. The building is on the Jobskade, located on the Lloyd Pier in Rotterdam. The request from the client was, on a restricted plot of land, to erect a flexible and sustainable building casco in which commercial spaces, a (overground) parking, about 40 apartments and an office space for the client himself could be accommodated.
Research questions.
The specific conducted research and questioning relates to
1) To investigate the difference in use of brick as prefabricated on a concrete or wooden sub-structure with respect to a high-rise building.
2) To investigate the most efficient compact accesibility system for a hybrid overground program, including a garage.
3) To explore the use of hybrid structures as design principle to solve a hybrid program without losing flexibility for future changes.
4) To investigate how we can build "an intelligent ruin"; the making of an intelligent, structural framework allowing for various use, and adaptable to changing needs in the future. (= oeuvre research-quest in the work of awg architecten)
Impact.
The study and the project have been consulted widely and cross-border on different forums. There are several websites that have published the project. The project has been published in the book “Brick: An Exacting Material”, as an “example project” of "Brickwork Façades with Prefabricated Elements" (“Brick: An Exacting Material”, redactie Jan Peter Wingender, uitgeverij Architectura&Natura, Amsterdam (Nl) 2016, ISBN 978 9461 400 277, p. 304-309).
The project has been exhibited from 17/09 to 13/10/2010 in the exhibition “Brick Dresses: An Exhibition on an Exacting Material’ at the Academy voor Bouwkunst in Amsterdam
A model and product sheets are made of the building. A project bundle is available, including texts, plans, diagrams, photographs, 3D simulations.
Students of different architecture institutes in the Netherlands and Belgium have included the project in their studies as a reference (o.a. Academy of Architecture in Amsterdam, University of Antwerp,…)
The project has been studied at the Academy of Architecture in Amsterdam by a group of students, under supervision of professor architect Jan Peter Wingender and has been published and exhibited.